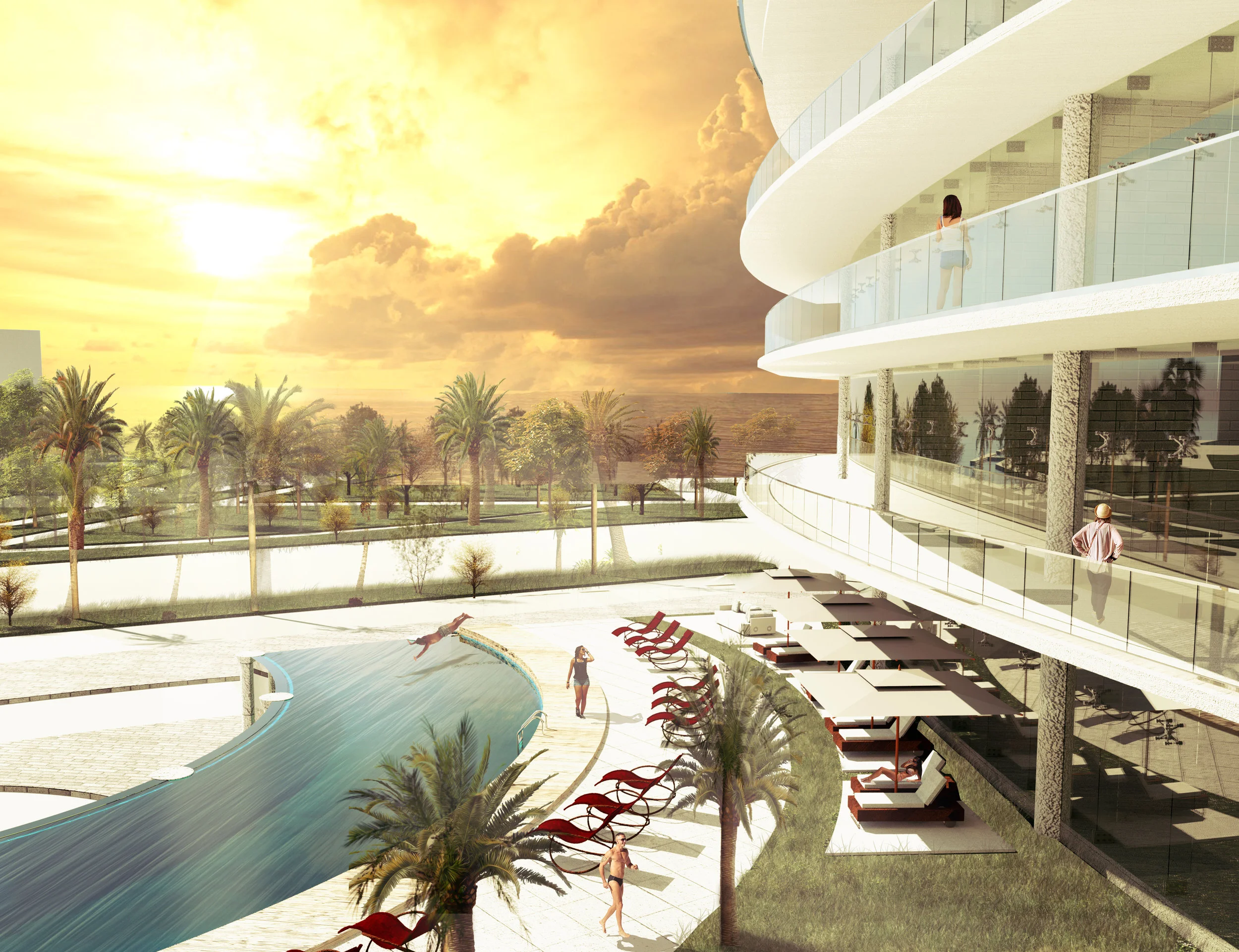vista in the grove
miami, Fl
Academic - Spring 2013
For this project, working together with the Masters in Real Estate Development + Urbanism students, an underdeveloped city block in the luscious and diverse neighborhood of Coconut Grove was completely reprogrammed. The project required a dynamic design for a financially sound, twofold, mixed-use development.
grand entrance
The first phase consists of two sister towers rising 20 stories above the clear waters of Biscayne Bay. Vista in the Grove is designed to redefine the residential experience on Bayshore Drive. The iconic towers curve in order to boast full views of the Atlantic Ocean and provide large, luxurious, and flexible floor plans. A raised urban porch speaks to the growing potential in pedestrian activity. A few steps above street level is a liner of inviting storefronts - which along with residential foot traffic traffic - will activate the base of the building.
LOCATION MAP
infinity pool
One of the amenities Vista in the Grove offers is a spectacular infinity pool that sits tucked between the two curving towers on the top of the plinth base.
Kitchen
Floor to ceiling sliding doors allow for incredible panoramic views from both the common areas and the bedrooms.
Fresh facade
The design of the building is made to create a much more intimate street setting, and provide the structure for a prominent pedestrian avenue. Traditional components are juxtaposed by high contrasting colors. White and black serve as a backdrop to the luscious landscape of the neighborhood.
public roof deck
This roof top lounge offers the modern day amenities one needs for an afternoon of relaxation.
Phase two was designed to serve a different market, and called for a mixed use, five story apartment building lined with retail on the ground level.
street section
Each storefront has it's own prominent entryway on street level, while the apartment residences have their own raised private entrance. This bay system creates a charming retail experience, and enhances the sense of privacy for the residents and tenants.









